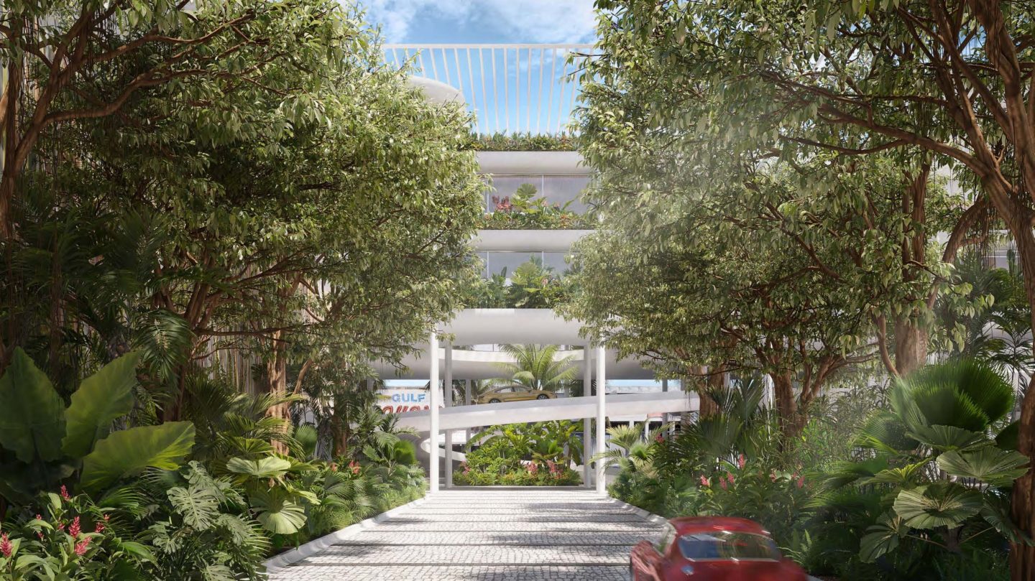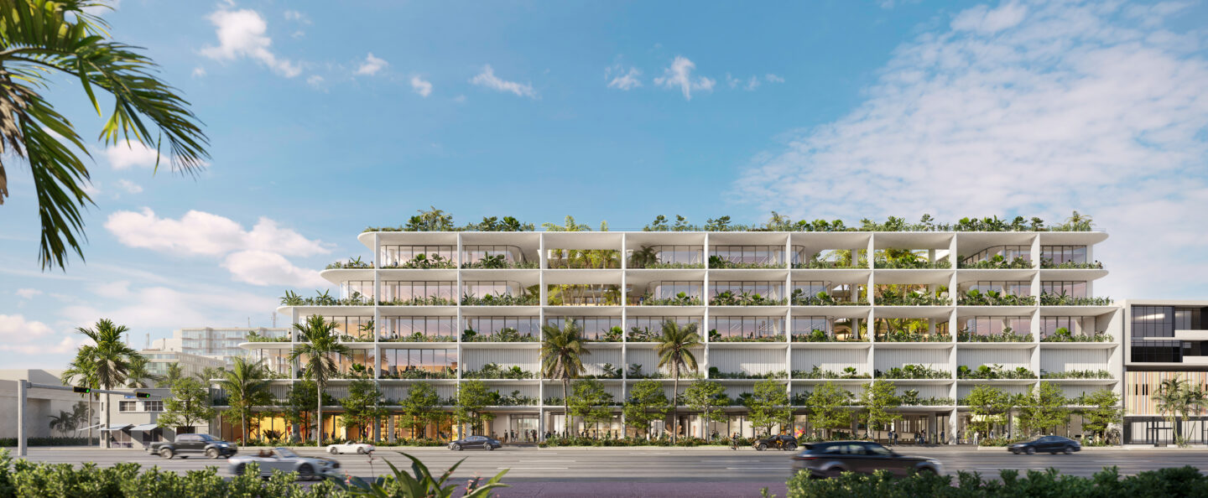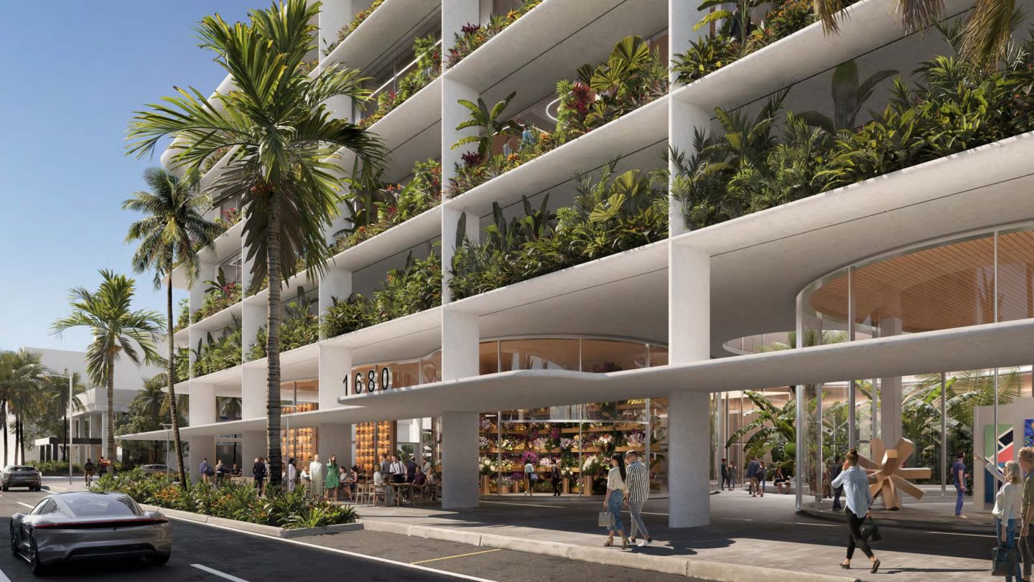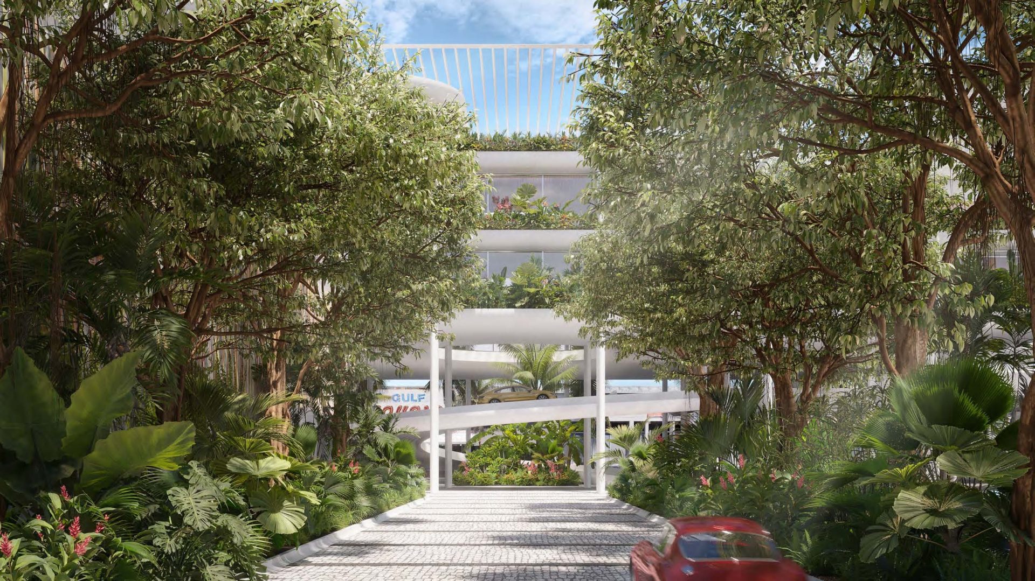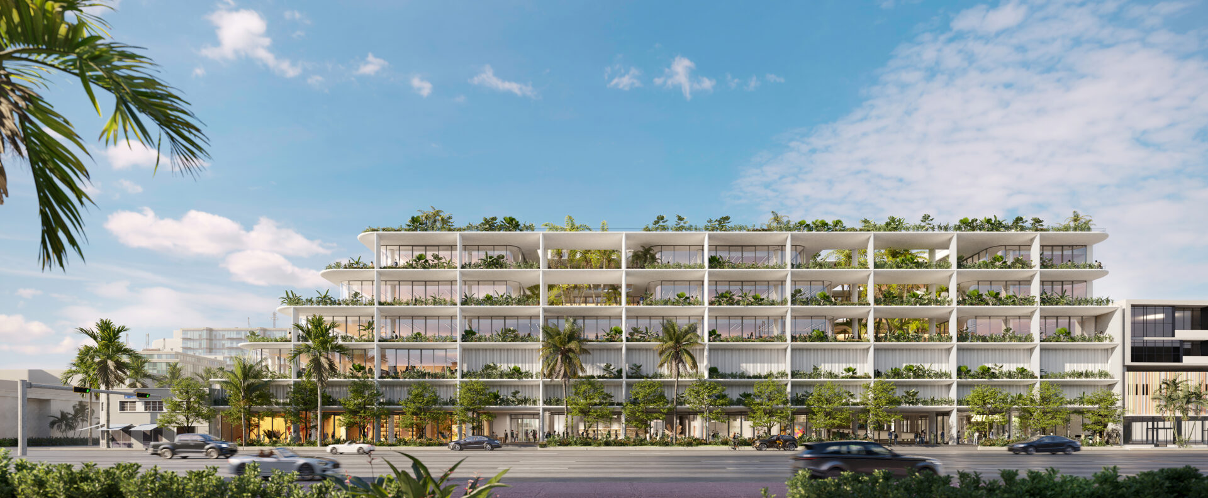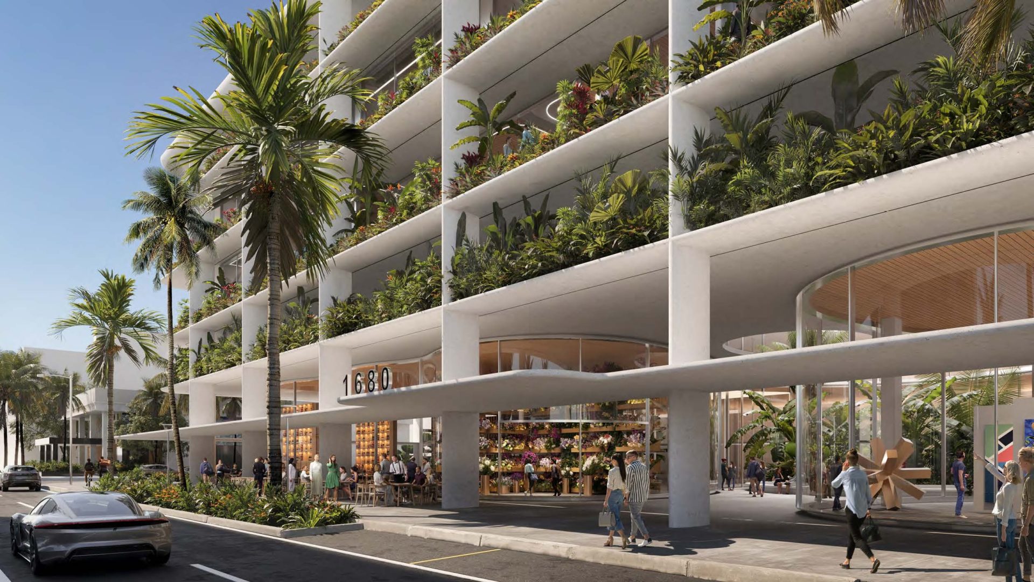

Located at the nexus of Lincoln Road, The Alton will feature 170,000 rentable square-feet of office space, 17,000 square-feet of ground floor retail, and five luxury residences, with over 300 feet of prime Alton Road exposure, grand terraced outdoor rooms, and panoramic views. The development is slated for an emphatic commitment to quality, sustainability, and a conscious initiative to elevate the standard of Miami Beach office space. Outdoor space is a vital amenity and signature to the proposed setback massing.
SHVO plans to develop this unique Class A commercial space with renowned design firm Foster + Partners, recognized internationally for conceiving state-of-the-art office space. The first Foster + Partners office building in Miami Beach, this development builds upon SHVO’s collaboration with Foster + Partners at Transamerica Pyramid Center in San Francisco. Kobi Karp Architects will reinforce this vision as local veteran expertise.
Joining a significant portfolio of Miami Beach assets, including the famed Raleigh Hotel, The Alton builds upon an established SHVO commitment to Miami Beach.
- Address
- 1656-1680 Alton Road
1677 West Avenue - Use
- Office, Retail
- Investment Strategy
- Opportunistic
- Architect
- Foster + Partners
Kobi Karp Architecture - Year Built
- 2025
Under Development - Size/Height
- 170,000 Square Feet
75 Feet - Floors
- 6
- Status
- Pre-Development
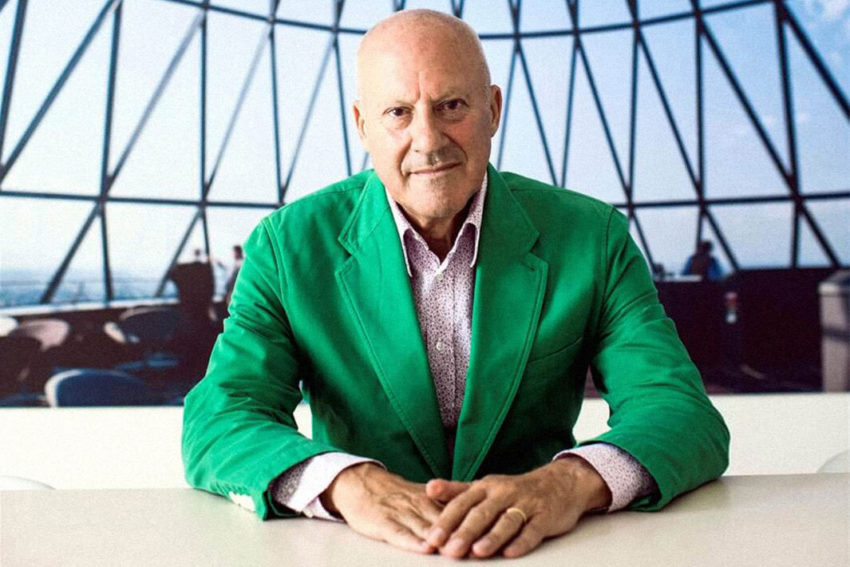
“Our design is inspired by the climate and vegetation of Florida to create a protected courtyard and to merge the workplace with nature and the outdoors. The Alton will be a model of healthy lifestyle and sustainability.”

Foster + Partners is a global studio for architecture, infrastructure, design, and engineering services. Its team of 1500 is headquartered in London, with studios in 13 other cities (Abu Dhabi, Bangkok, Beijing, Buenos Aires, Dubai, Hong Kong, Madrid, New York, San Francisco, Shanghai, Shenzhen, Singapore and Sydney). Its landmark buildings include the Great Court at the British Museum in London, the Reichstag German Parliament in Berlin, the Museum of Fine Arts in Boston, the Norton Museum of Art in Palm Beach, and the Narbo Via Museum of Roman Antiquities in Narbonne, France. The practice also designed the Hongkong and Shanghai Bank Tower in Hong Kong and the Commerzbank Tower in Frankfurt, as well as the corporate headquarters for Apple in California, Bloomberg in London, and Comcast in Philadelphia. Foster + Partners also has experience delivering large scale infrastructure projects, such as the international airports in Hong Kong, Stansted, Beijing and Amman, sporting venues including Wembley Stadium in London and Lusail Stadium in Qatar, and bridges such as the Millau Viaduct in France and the Millennium Bridge in London over the River Thames.
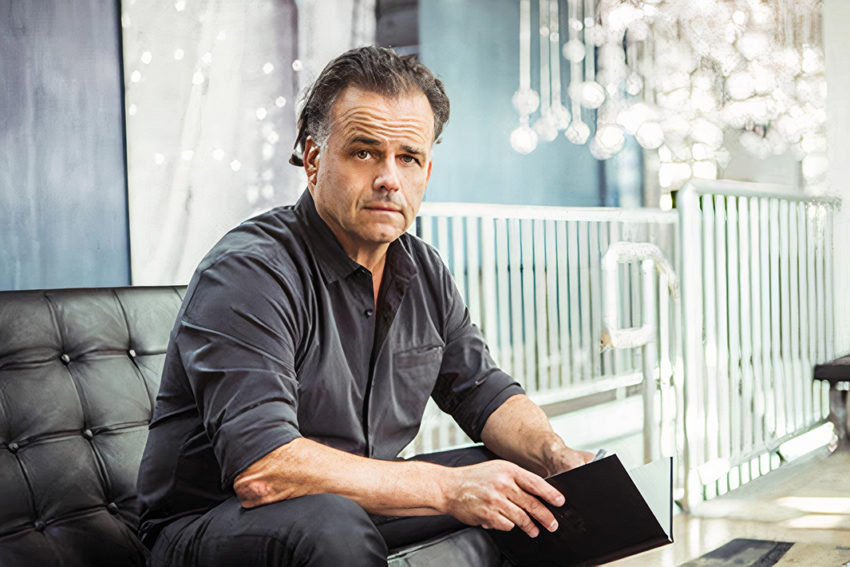
For over two decades, Kobi Karp Architecture and Interior Design has been providing unique, creative and innovative design solutions to renowned clients internationally and domestically in Hospitality, Retail and high-rise Residential developments. To date, Kobi Karp Architecture and Interior Design has designed over 36 billion in mixed-use Commercial, Residential and Multifamily properties worldwide from the Caribbean, to the Far East, to the Black Sea region, throughout the Gulf and the Middle East. Kobi Karp, the firm’s founding principal, is an award-winning member of the American Institute of Architects, and American Society of Interior Design. Kobi Karp Architecture and Interior Design is an award-winning company and member of the American Institute of Architects.
