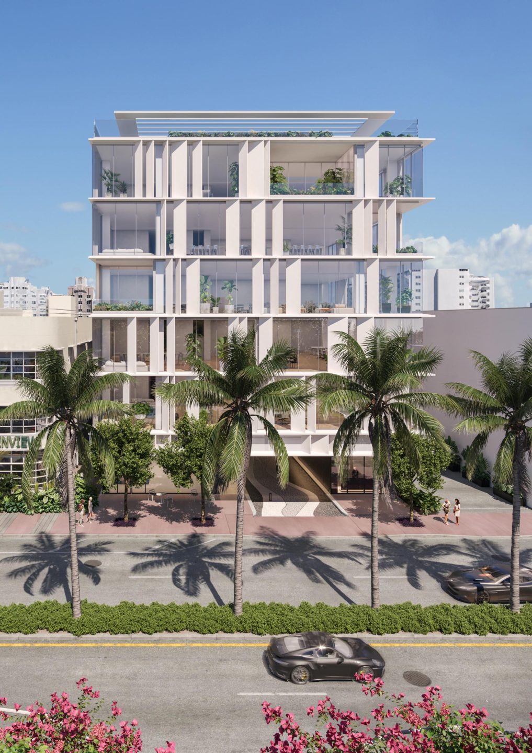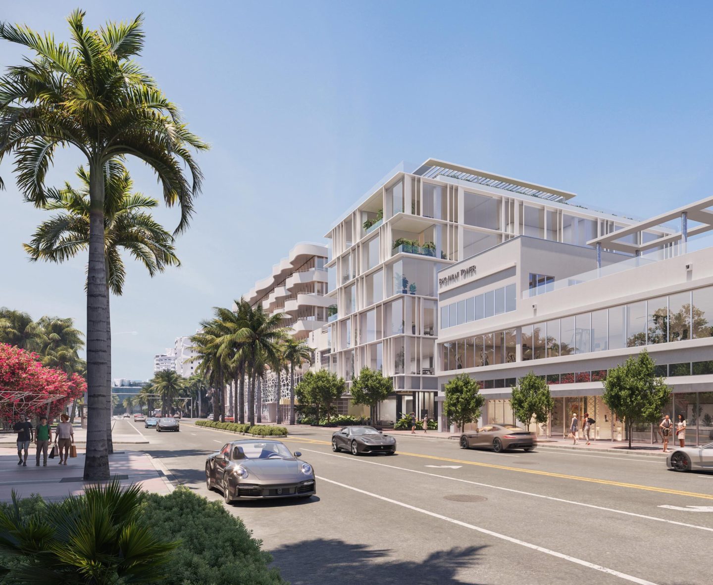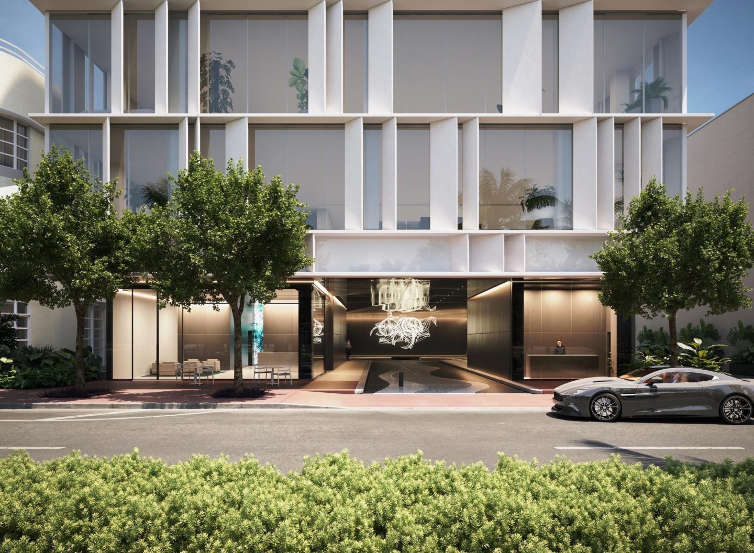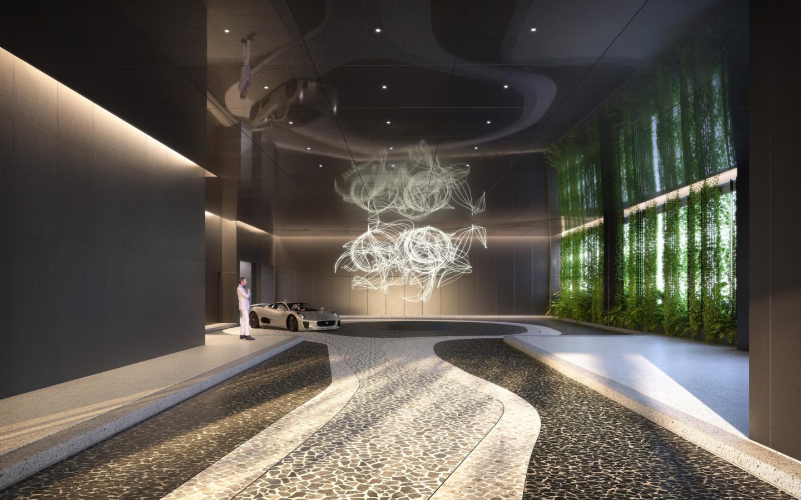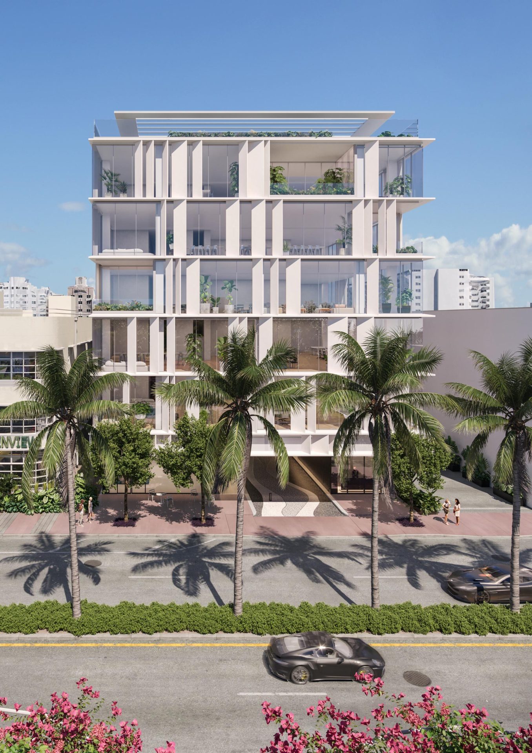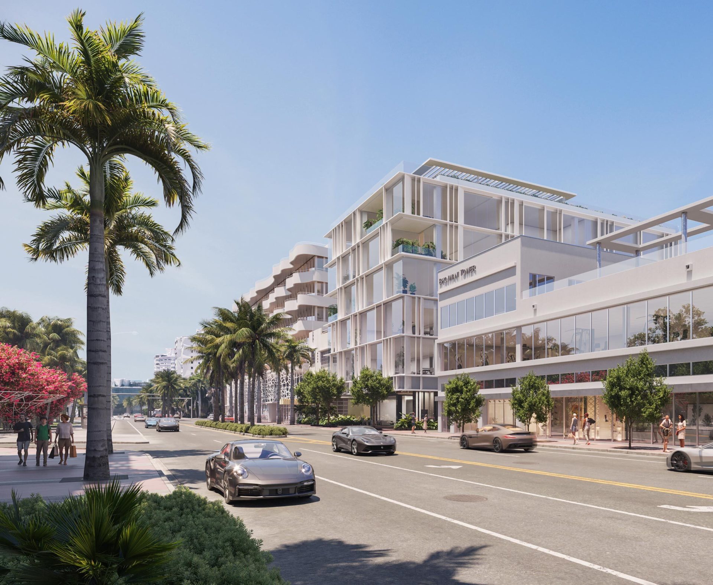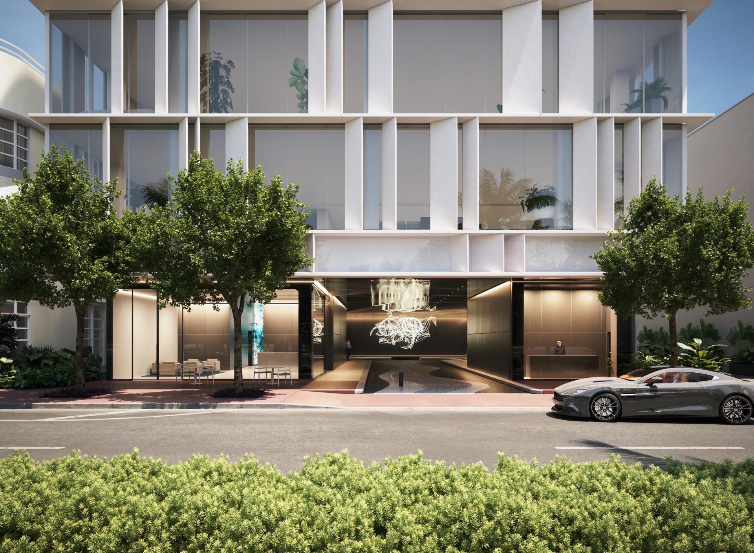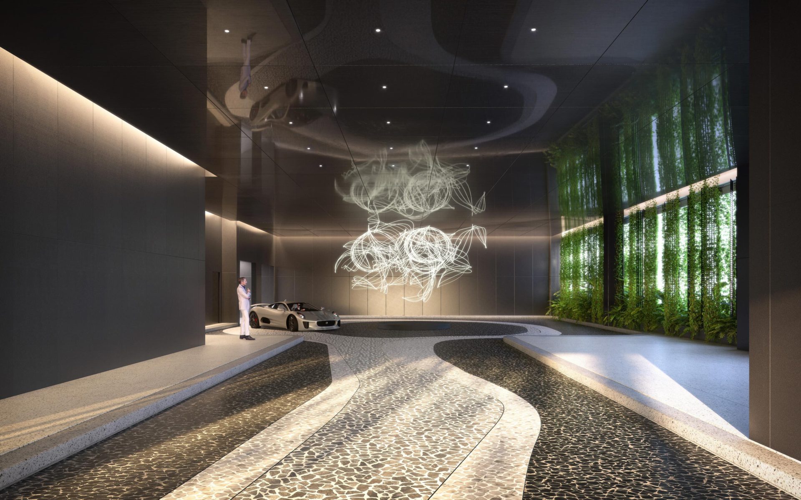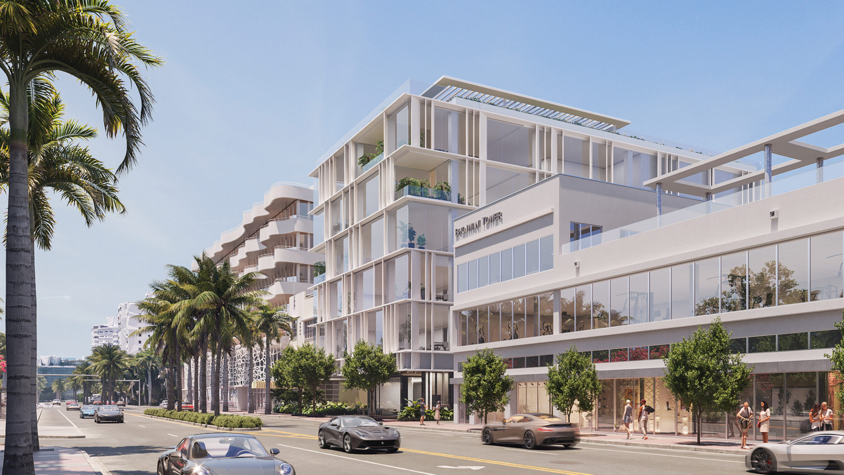
Designed by frequent SHVO collaborator, renowned architect Peter Marino, One Soundscape Park is slated to elevate Miami Beach office standards with 62,500 square feet of Class A commercial space featuring panoramic exposures of Soundscape Park, South Beach, and the Atlantic Ocean.
Embracing a front row Soundscape Park exposure, the building features a refined, hospitality-driven lobby and five floors of vibrant office space with private loggia terraces for informal gathering. The design showcases signature unobstructed corner exposures, an amenitized roof terrace, on-site valet parking, a tailored service program, and a dignified, private porte-cochere arrival with vertical gardens. Additionally, Peter Marino has created an interior tailored to optimize a tenant’s working culture and operational needs with meticulous, specialty artisanal architectural finishes, building services, and lighting components.
One Soundscape Park reinforces SHVO’s commitment to bringing ultra-luxury Class A office to Miami Beach.
- Address
- 1665-1667 Washington Avenue
Miami Beach, FL - Use
- Office
- Investment Strategy
- Opportunistic
- Architect
- Peter Marino Architect
Kobi Karp Architecture - Year Built
- 2024
Under Development - Size/Height
- 62,500 Square Feet
87 Feet - Floors
- 6
- Status
- Under Development

Peter Marino is an internationally acclaimed and award-winning architecture, planning and design firm founded in 1978 and based in New York City with 160 employees. Marino’s design contributions to commercial, cultural, residential and retail architecture have helped redefine modern luxury worldwide. Known for maintaining a constant dialogue between exterior and interior, Marino emphasizes materiality, texture, scale, and light. He is widely recognized for his diverse range of residential, retail, hospitality and cultural projects and his designs for the most iconic names in fashion and art. Current projects include the Peninsula Hotel (London), Cheval Blanc Hotel (Paris), ‘The Getty’ (a high-rise condominium building overlooking the Highline in New York City’s West Chelsea neighborhood), Louis Vuitton (Soho New York, Hong Kong, Paris), high-rise flagship office and retail buildings for Chanel (Tokyo, Seoul and Istanbul) and numerous private residences around the world including London, Paris, Monaco, Southampton, Los Angeles, Miami, St. Tropez and Turks & Caicos.
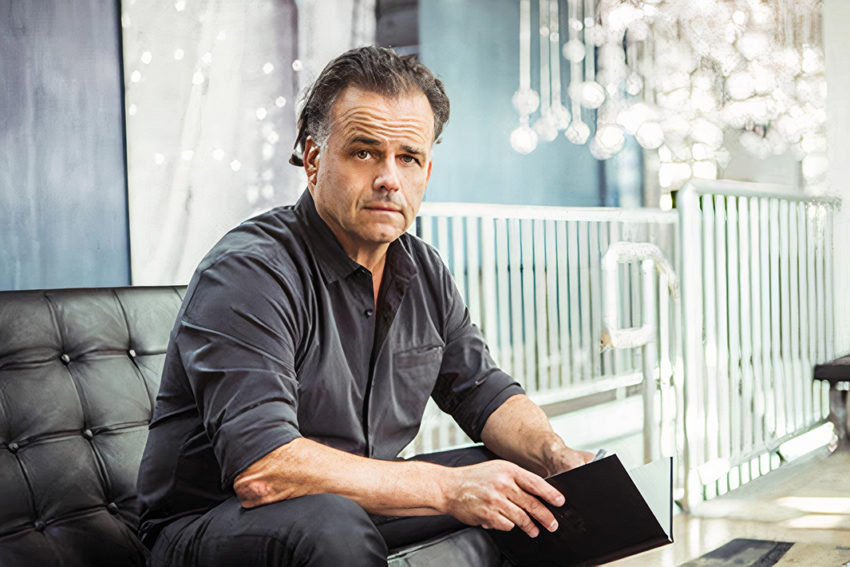
For over two decades, Kobi Karp Architecture and Interior Design has been providing unique, creative and innovative design solutions to renowned clients internationally and domestically in Hospitality, Retail and high-rise Residential developments. To date, Kobi Karp Architecture and Interior Design has designed over 36 billion in mixed-use Commercial, Residential and Multifamily properties worldwide from the Caribbean, to the Far East, to the Black Sea region, throughout the Gulf and the Middle East. Kobi Karp, the firm’s founding principal, is an award-winning member of the American Institute of Architects, and American Society of Interior Design. Kobi Karp Architecture and Interior Design is an award-winning company and member of the American Institute of Architects.
