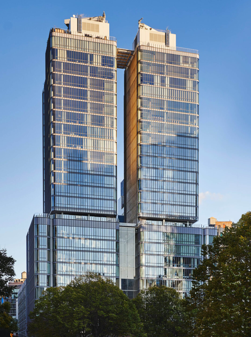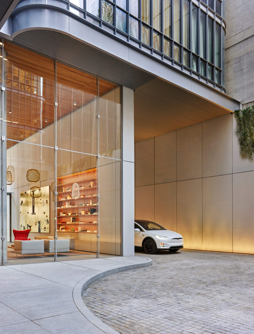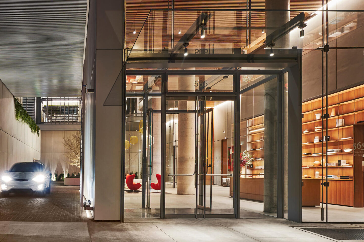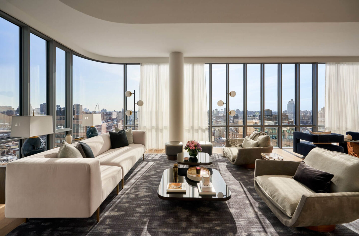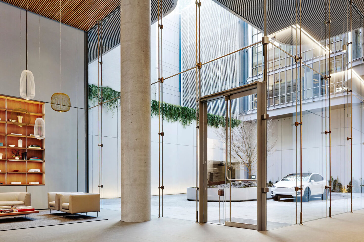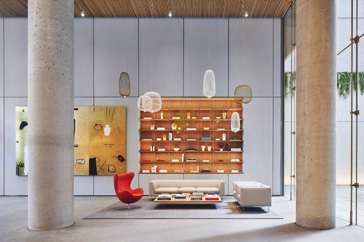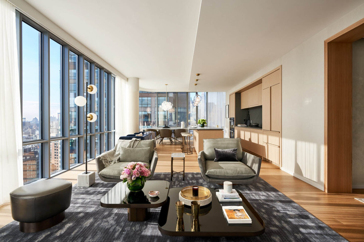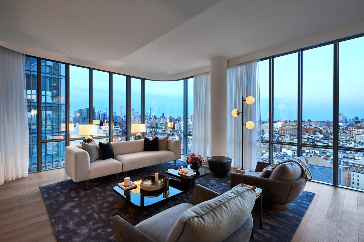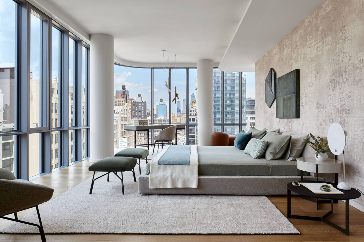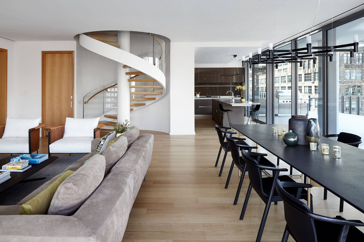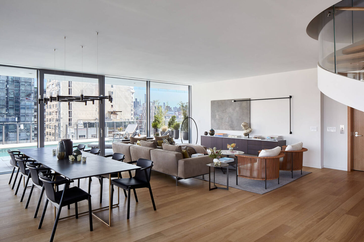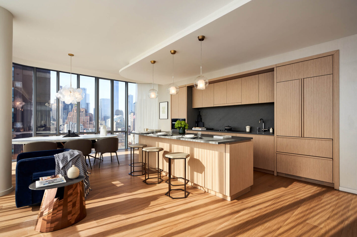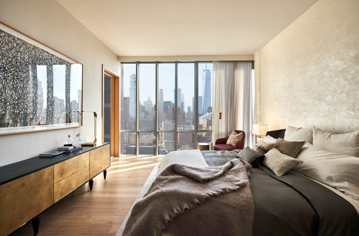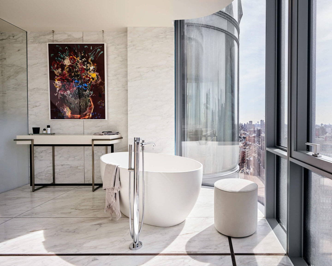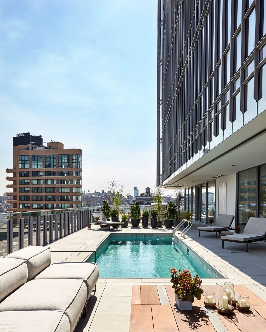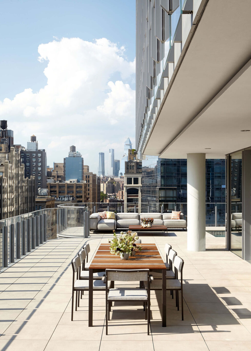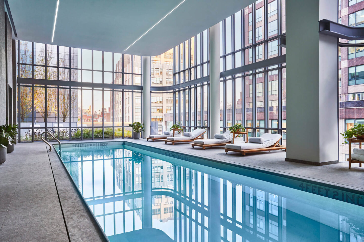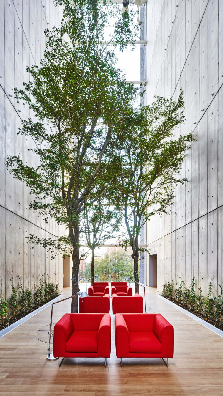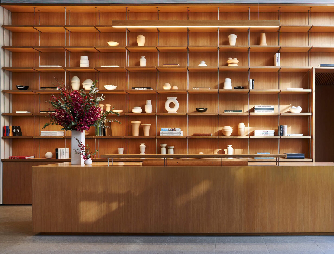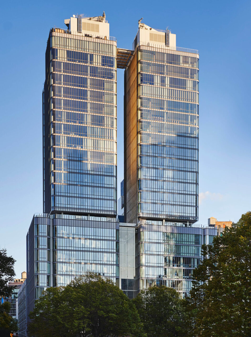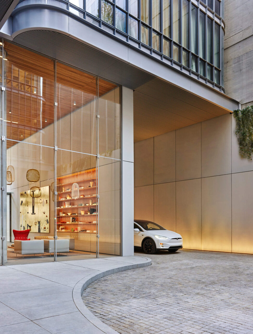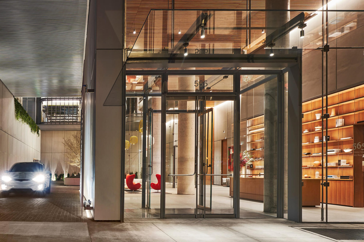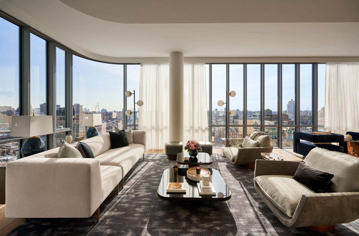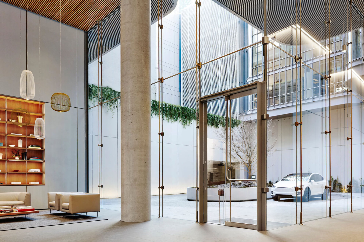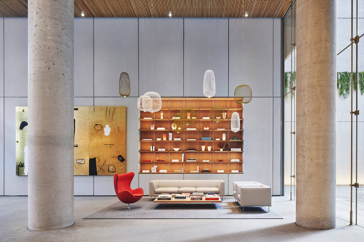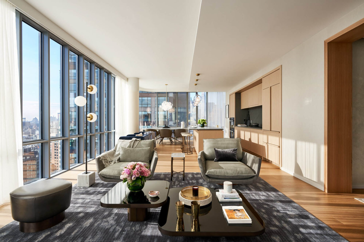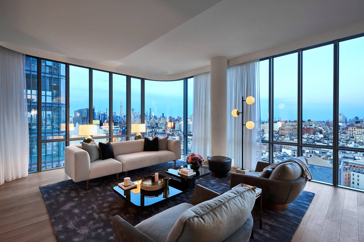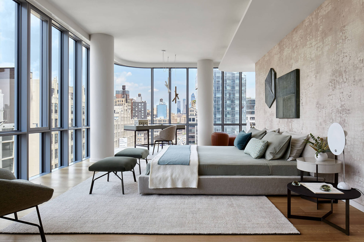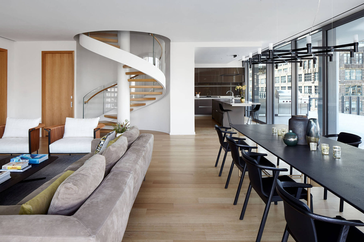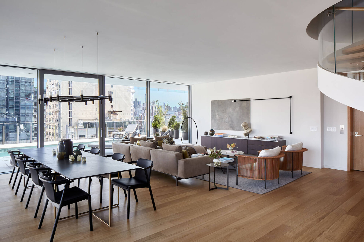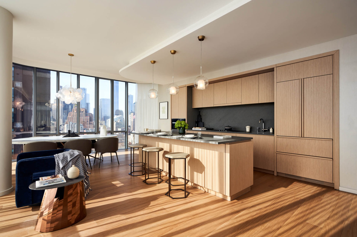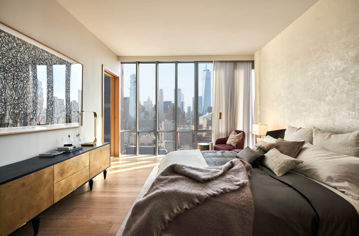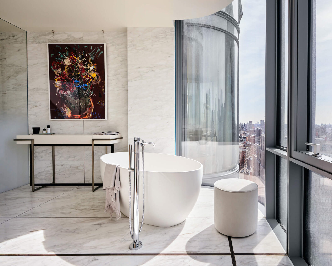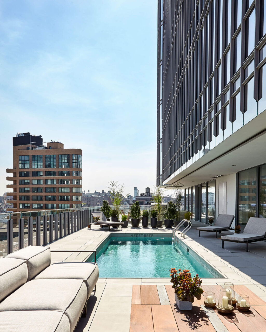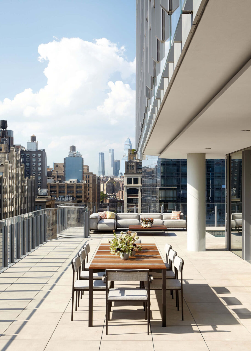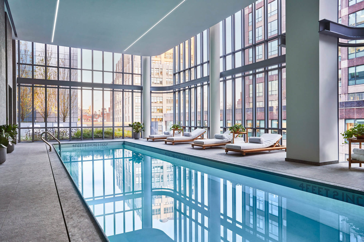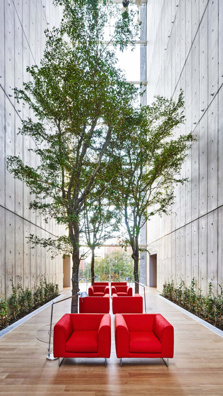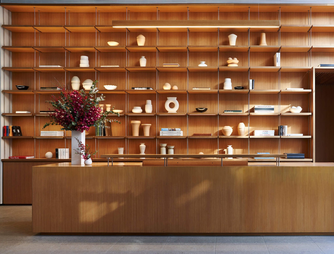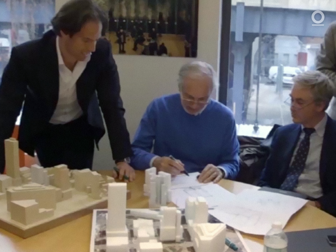
Renzo Piano and interior design firm RDAI bring a column of light and Manhattan’s only floating park atrium to life at 565 Broome in SoHo. Consisting of two towers and occupying half a city block, the 30-story structure soars above its surroundings, providing sweeping views of the city and the Hudson River. International design is redefined by a magnificent curtain wall and interior amenities that fuse European and Gotham lifestyles in Manhattan’s chic SoHo neighborhood and not only complement the historic context, but also allows residents to take full advantage of the building’s panoramic views.
The Penthouses & Duplexes at 565 Broome feature large open living spaces with incredible light and large private terraces with 20-foot private outdoor pools. Amenities include a 24-hour concierge and attended lobby, a private gated driveway and entrance with automated parking, a beautifully landscaped outdoor terrace, a 55-foot indoor swimming pool, a fitness center and spa with sauna and steam rooms, and an interior landscaped lounge with 92-foot ceilings, a library, and a wet bar.
- Address
- 565 Broome Street
New York, NY - Use
- Residential
Retail - Investment Strategy
- Opportunistic
- Architecture/Design
- Renzo Piano Building Workshop
- Year Built
- 2019
- Interior Design
- RDAI
- Size/Height
- 334,000 Square Feet
290 Feet - Units
- 115 Residences

“The light shapes the space, And it also creates a sense of emotion and architecture is fundamentally the art of creating emotion.”

The Renzo Piano Building Workshop (RPBW) is an architecture firm, established in 1981 by Renzo Piano with offices in Genoa, Italy and Paris, France. RPBW is led by 12 partners, including founder and Pritzker Prize laureate, architect Renzo Piano. As architects, they are involved in the projects from start to finish. RPBW usually provides full architectural design services and consultancy services during the construction phase. Their work also includes interior design services, town planning and urban design services, landscape design services and exhibition design services. RPBW has successfully undertaken and completed over 140 projects around the world. Exhibitions of Renzo Piano and RPBW’s works have been held in many cities worldwide, including at the Royal Academy of Arts in London in 2018.

“It’s about celebrating living in New York. When we designed the interior, our mood board had photos of New York City, showing flickering lights and the true electricity of the city. When you can live up high, you have an amazing experience of the environment, and what changes every day. It’s like a painting canvas.”

RDAI is an architecture, interior architecture and design firm. Founded in 1972 by Rena Dumas, the award-winning practice is now led by Denis Montel and Julia Capp. With nearly one hundred employees from 10 different nationalities, the agency — winner of the Equerre d'Argent, French best architecture prize in 2014 — is recognized worldwide. Experienced architects, interior architects, designers and technicians work together on around 70 international projects each year always responding to the specifics of places and cultures. RDAI works on all scales, from entire buildings to interior environments and individual objects - with innovative support from technical experts, research and development, datamining and material specialists - treating a diverse selection of programmes including retail, hotel, residential, workplace, cultural, events and furniture design.
